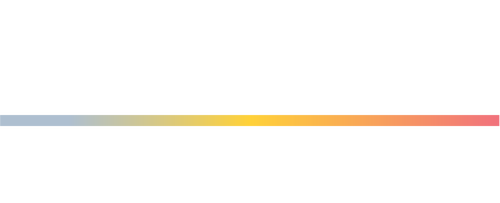My Sold Listings
Arlington Area Residential Home
1730 N Harrison Street Arlington, VA 22205
Arlington Area Residential Home
1824 N Inglewood Street Arlington, VA 22205
Alexandria Area Residential Home
630 Oakley Place Alexandria, VA 22302
Alexandria Area Residential Home
8325 W Boulevard Drive Alexandria, VA 22308
Alexandria Area Residential Home
515 Fort Williams Parkway Alexandria, VA 22304
Arlington Area Residential Home
1914 N Underwood Street Arlington, VA 22205
Alexandria Area Townhome
119 S Columbus Street Alexandria, VA 22314
Alexandria Area Residential Home
3701 Cameron Mills Road Alexandria, VA 22305
Alexandria Area Residential Home
7954 Bolling Drive Alexandria, VA 22308
Alexandria Area Residential Home
2207 Valley Circle Alexandria, VA 22302
Alexandria Area Condominium
400 Madison Street 402 Alexandria, VA 22314
Arlington Area Residential Home
2600 18th Street N Arlington, VA 22201
Fairfax Area Residential Home
3327 Mantua Drive Fairfax, VA 22031
Mclean Area Residential Home
8310 Weller Avenue McLean, VA 22102
Alexandria Area Townhome
529 S Saint Asaph Street S Alexandria, VA 22314
Washington Area Residential Home
5022 V Street NW Washington, DC 20007
Alexandria Area Townhome
1121 Powhatan Street Alexandria, VA 22314
Washington Area Townhome
311 9th Street SE Washington, DC 20003
Alexandria Area Residential Home
7012 Dreams Way Court Alexandria, VA 22315
Leesburg Area Townhome
1629 Field Sparrow Terrace NE Leesburg, VA 20176
Alexandria Area Residential Home
2210 Collingwood Road Alexandria, VA 22308
Fairfax Area Residential Home
5403 Sideburn Road Fairfax, VA 22032
Fairfax Area Townhome
4170 Governor Yeardley Lane Fairfax, VA 22030
Alexandria Area Residential Home
2301 Valley Drive Alexandria, VA 22302
Alexandria Area Residential Home
1700 Rollins Drive Alexandria, VA 22307
Fairfax Area Residential Home
10843 Broadwater Drive Fairfax, VA 22032
Burke Area Residential Home
5217 Olley Lane Burke, VA 22015
Fairfax Area Residential Home
4216 Middlebrook Street Fairfax, VA 22032
Alexandria Area Residential Home
5321 Thayer Avenue Alexandria, VA 22304
Alexandria Area Residential Home
6410 May Boulevard Alexandria, VA 22310
Springfield Area Residential Home
7910 Gosport Lane Springfield, VA 22151
Arlington Area Condominium
1201 N Garfield Street 109 Arlington, VA 22201
Alexandria Area Residential Home
5708 Ashfield Road Alexandria, VA 22315
Alexandria Area Condominium
6104 Fairview Farm Drive 309 Alexandria, VA 22315
Alexandria Area Townhome
4308 Vermont Avenue Alexandria, VA 22304
Alexandria Area Townhome
3926 Vermont Avenue Alexandria, VA 22304
Alexandria Area Condominium
220 N St Asaph Street N 18 Alexandria, VA 22314
Alexandria Area Multi-Family Home
4108 Usher Avenue Alexandria, VA 22304
Fairfax Area Condominium
4127 Fountainside Lane 1101 Fairfax, VA 22030
Washington Area Condominium
1101 L Street NW 201 Washington, DC 20005
Sterling Area Townhome
111 Woodgate Court Sterling, VA 20164
Woodbridge Area Townhome
11726 Tolson Place 11726 Woodbridge, VA 22192
Alexandria Area Condominium
6621 Wakefield Drive 613 Alexandria, VA 22307
Arlington Area Condominium
900 N Taylor Street 1807 Arlington, VA 22203
Arlington Area Condominium
900 N Taylor Street 1805 Arlington, VA 22203
Washington Area Rental Home
1766 Church Street NW A Washington, DC 20036
Washington Area Rental Home
1766 Church Street NW A Washington, DC 20036
Washington Area Rental Home
311 9th Street SE Washington, DC 20003
Springfield Area Rental Home
7427 Grace Street Springfield, VA 22150
Alexandria Area Rental Home
6219 Climbhill Road Alexandria, VA 22310
Alexandria Area Rental Home
308 N Saint Asaph Street Alexandria, VA 22314
Alexandria Area Rental Home
5008 Barbour Drive A Alexandria, VA 22304
Alexandria Area Rental Home
220 N St Asaph Street N 18 Alexandria, VA 22314
Alexandria Area Rental Home
220 N St Asaph Street N 18 Alexandria, VA 22314
Alexandria Area Rental Home
6616 E Wakefield Drive C1 Alexandria, VA 22307
Alexandria Area Rental Home
505 E Braddock Road 107 Alexandria, VA 22314
Alexandria Area Rental Home
4520 King St 301 Alexandria, VA 22302
Ashburn Area Rental Home
20322 Beechwood Terrace 203 Ashburn, VA 20147

PARTNERED AFFILIATES
Copyright © Corcoran 2023 – 2025. Corcoran and the Corcoran Logo are trademarks of Corcoran Group LLC. Corcoran Group LLC fully supports the principles of the Fair Housing Act and the Equal Opportunity Act. Each office is independently owned and operated. Any services or products provided by independently owned and operated offices are not provided by, affiliated with, or related to Corcoran Group LLC nor any of its affiliated companies.
© Corcoran McEnearney 2025. All rights reserved. DO NOT SELL MY PERSONAL INFORMATION
PARTNERED AFFILIATES
Copyright © Corcoran 2023 – 2025. Corcoran and the Corcoran Logo are trademarks of Corcoran Group LLC. Corcoran Group LLC fully supports the principles of the Fair Housing Act and the Equal Opportunity Act. Each office is independently owned and operated. Any services or products provided by independently owned and operated offices are not provided by, affiliated with, or related to Corcoran Group LLC nor any of its affiliated companies.
© Corcoran McEnearney 2025. All rights reserved.
DO NOT SELL MY PERSONAL INFORMATION







